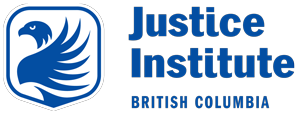Below are two examples of floor plans for an ESS GL facility; one with rooms and one without rooms, e.g., gymnasium. Keep in mind that these are only examples and the actual set up will be determined by a number of variables. For this reason, it is beneficial to consider optional set ups if the primary one, for whatever reason, is ineffective.



